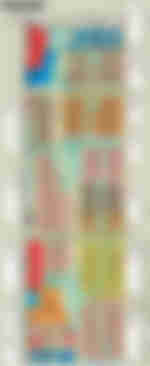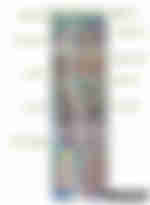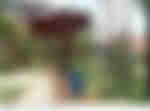Aman Perdana, Type D Semi-D @ Aman Perdana, Klang, Selangor
Project Area
Property Type
Semi Detached (0-storey)
Location
Tenure of Land
Freehold
Price
RM 451,000 - RM 762,000
Built-up
2,358 sqft
* 40x80, 5+1r3b
Total Unit
292
Completion Date
Feb 2007
Website
Property Developer
Features
Home
* Accommodate 2 cars parking side by side.
* Generous and spacious living / dining space overlooking the garden / courtyard with plenty of glass surface to allow generous natural lighting.
* Dry and wet kitchen is conveniently located for easy dining access.
* Guest room with sliding door to access backyard space and side garden
* Spacious bath 3 size overlooking garden / courtyard view.
* Maid’s room provided at strategic area.
* U-shape staircase with wider landing area overlooking garden / courtyard space by providing full height glass panels.
* Family hall centrally located between master bedroom and other rooms, spacious and efficient.
* Large and generous master bedrooms commands front view of the house with attached bathrooms and wardrobe area. Master bathroom is equipped with shower screen.
* Bedroom 2 and 3 are square in size for better furniture planning with compartmentalized bathroom.
* A/cond ledger provided at side and back of the house screens off the air condensing unit from seeing so to eliminate the random hanging of it at the external wall.
Aman Perdana Features
Accessibility
* Accessible to the proposed Meru-NKVE link
* Approx. 4 mins to Klang town
* Approx. 8 mins to Shah Alam (via proposed NKVE - Jln Meru Link)
* Approx. 13 mins to Subang Jaya (via proposed NKVE - Jln Meru Link)
* Approx. 15 mins to Damansara (via proposed NKVE - Jln Meru Link)
Landmark
* 315 acres
* Grand Entrance
* Recreational Park
* Linear Park
* Linear Lake
* Community Garden/Park
* Neighbourhood Park
* Eco Lake Park
* LakeSide Community Park
Other
* Only 1 ingress and egress to each parcel for better security control
© 2024 malaysiamostwanted.com










